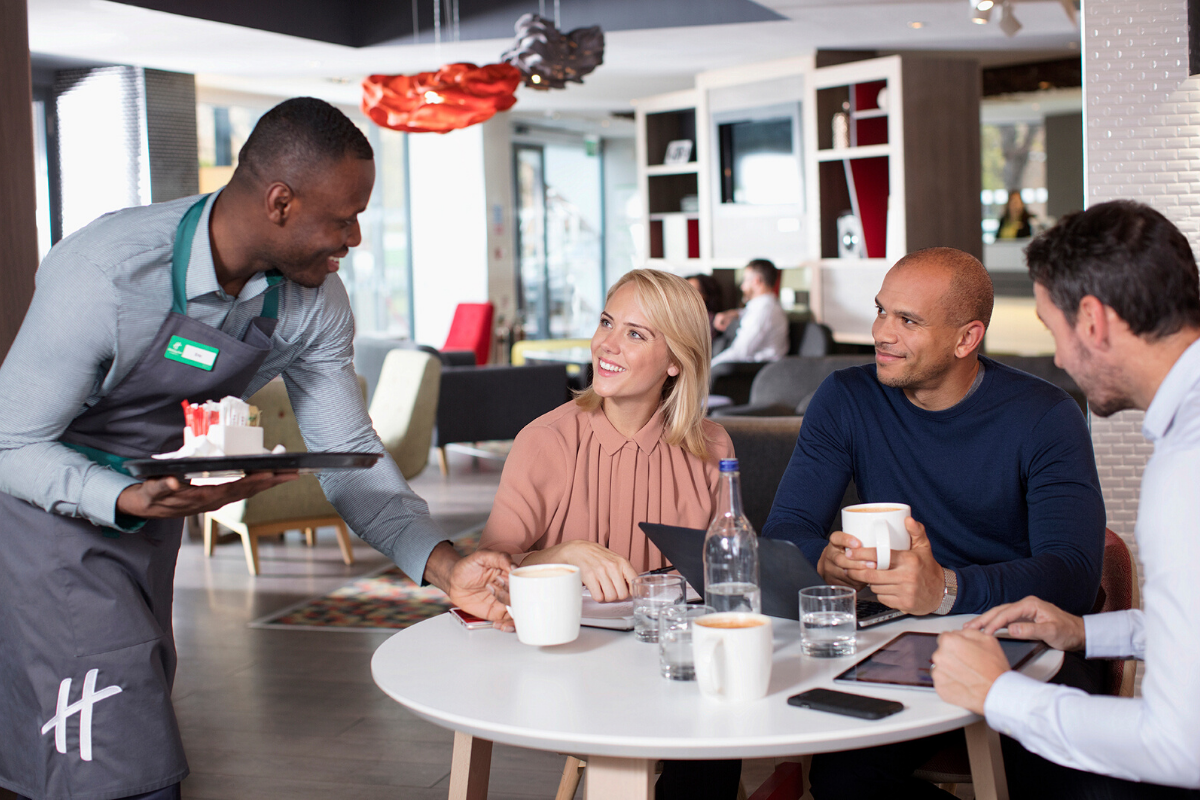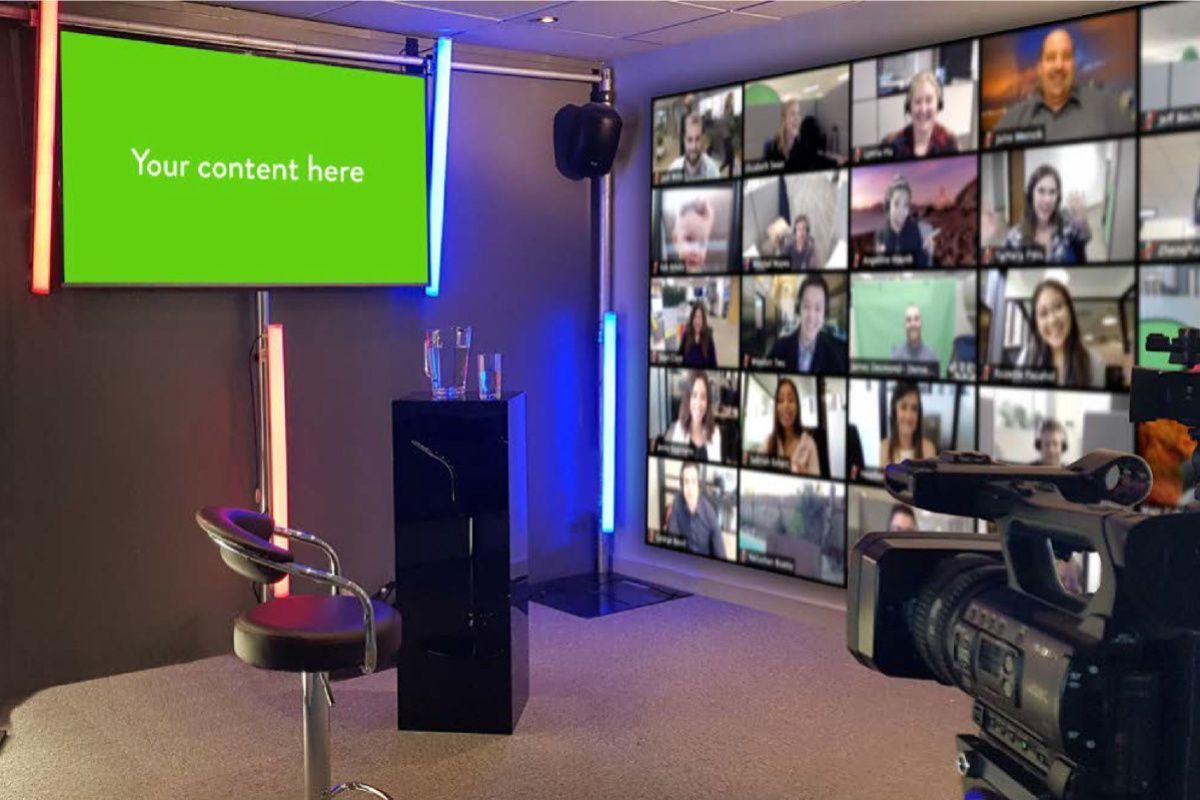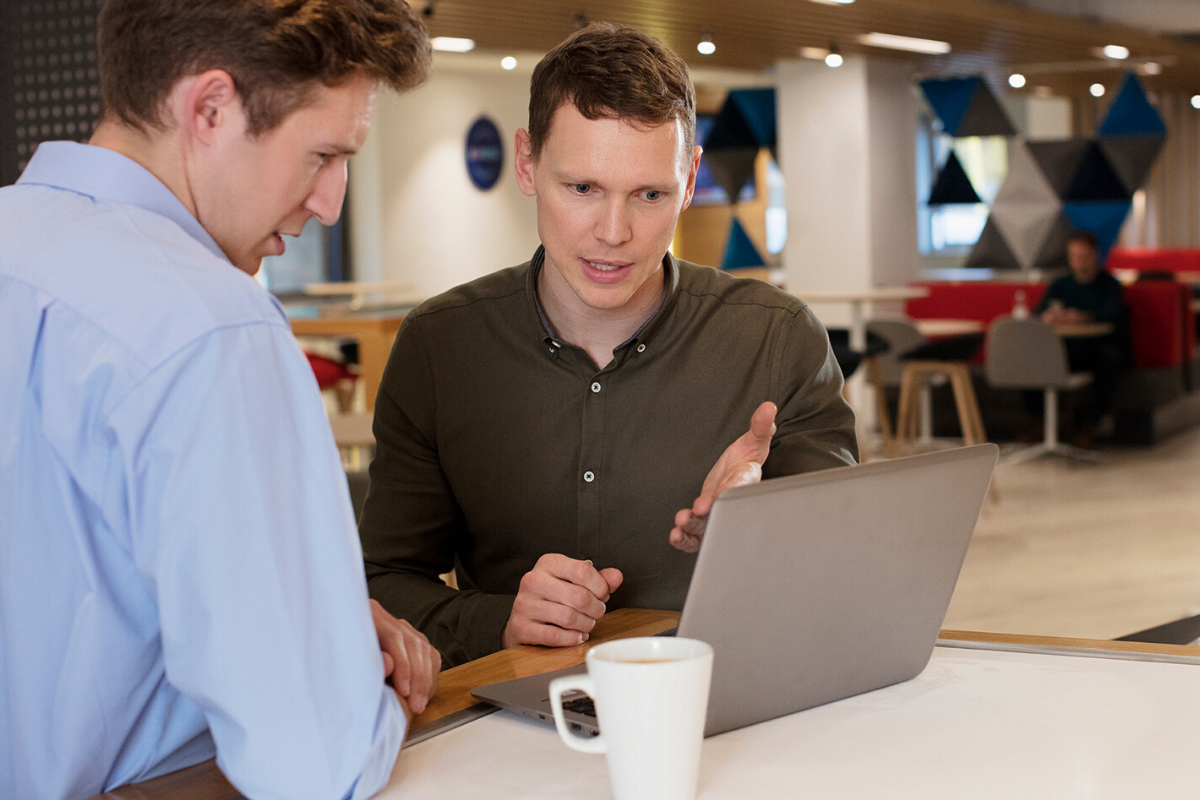Facilities
- Group meeting discounts/packages available
- Flip chart and markers
- Whiteboards
- Overhead projector
- Microphone
- LCD projector
- Data projector

A nod to the local film studios nearby, offers event and meeting space and is designed for state-of-the-art meetings and eclectic celebrations within its five event studios.
The Set is the main stage – a contemporary space for a multitude of meetings and events. Showcasing a private bar and private access to the terrace, The Set caters for up to 250 guests with the option of dividing into three separate rooms depending on the event size.
The Green Room and The Fourth Wall are smaller spaces overlooking the tranquil grounds, perfect for boardroom meetings of up to 16 guests.

The Holiday Inn London - Shepperton believes in offering delicious and fresh menu options when it comes to your events, ensuring that your delegates are left feeling refreshed and satisfied.
In a rush? Take advantage of our fresh takeaway lunch options and keep your delegates satisfied even after your meeting.

Take advantage of ample seating and power sources in our flexible co-working space in the Holiday Inn London - Shepperton open lobby, where WE PROUDLY SERVE STARBUCKSTM.
You can also take advantage of our open lobby menus, where you can choose from a variety of hot and cold food choices, from tasty nibbles to hearty lunches. Or why not finish off with something sweet to keep you energised?

Holiday Inn London - Shepperton now offer a live streaming solution for hybrid events and meetings, whether it's small meetings of 20 people or large events for 100+ delegates. So what does this mean for you? This means you're able to broadcast meetings live to your wider business, record and share meetings post-event and provide analytics that covers a wide range of reports and insights.

We have two loyalty schemes to earn points every time you book a meeting or event at our hotel:
IHG® Business Rewards: Earn 3 points per $1 USD spent on accommodations, meetings, and events by joining IHG® Business Rewards.
IHG® Business Edge: Explore our one-stop-shop portal, IHG® Business Edge, designed for small and midsize businesses. Enjoy guaranteed discounts, loyalty upgrades, and more, all with no hidden fees and no minimum annual spend. Find out more.
Event space has floor-to-ceiling glass panels allowing natural daylight to flood in, offering views of the surrounding greenery. Ceiling-mounted retractable screens and projectors can be connected wirelessly to laptops for presentations or online meeting
| Area | 203.06 m2 |
| Length | 14.30 meters |
| Width | 14.20 meters |
| Height | 2.70 meters |
| Configuration | Capacity |
|---|---|
| U Shape | 40 |
| Theatre | 117 |
| Hollow square | 40 |
| Boardroom | 40 |
| Classroom | 55 |
| Banquet | 110 |
| Area | .00 m2 |
| Length | .00 meters |
| Width | .00 meters |
| Height | .00 meters |
Event space has floor-to-ceiling glass panels allowing natural daylight to flood in, offering views of the surrounding greenery. Ceiling-mounted retractable screens and projectors can be connected wirelessly to laptops for presentations or online meetings
| Area | 119.88 m2 |
| Length | 10.80 meters |
| Width | 11.10 meters |
| Height | 2.70 meters |
| Configuration | Capacity |
|---|---|
| Classroom | 45 |
| Banquet | 80 |
| U Shape | 30 |
| Theatre | 84 |
| Hollow square | 28 |
| Boardroom | 30 |
Event space has floor-to-ceiling glass panels allowing natural daylight to flood in, offering views of the surrounding greenery. Ceiling-mounted retractable screens and projectors can be connected wirelessly to laptops for presentations or online meetings
| Area | 78.70 m2 |
| Length | 7.09 meters |
| Width | 11.10 meters |
| Height | 2.70 meters |
| Configuration | Capacity |
|---|---|
| Boardroom | 25 |
| Classroom | 30 |
| Banquet | 40 |
| U Shape | 25 |
| Theatre | 49 |
| Reception | 40 |
| Hollow square | 24 |
Modern 50-sq.-meter boardroom featuring floor-to-ceiling glass panels for abundant natural light. Adjustable warm white LED lighting ensures customizable brightness. A wireless LED display enables seamless laptop connectivity for effortless presentations
| Area | 49.70 m2 |
| Length | 7.10 meters |
| Width | 7.00 meters |
| Height | 2.80 meters |
| Configuration | Capacity |
|---|---|
| Boardroom | 12 |
| Classroom | 15 |
Modern 50-sq-meter boardroom featuring floor-to-ceiling glass panels for abundant natural light. Adjustable warm white LED lighting ensures customizable brightness. A wireless LED display enables seamless laptop connectivity for effortless presentations
| Area | 49.70 m2 |
| Length | 7.10 meters |
| Width | 7.00 meters |
| Height | 2.80 meters |